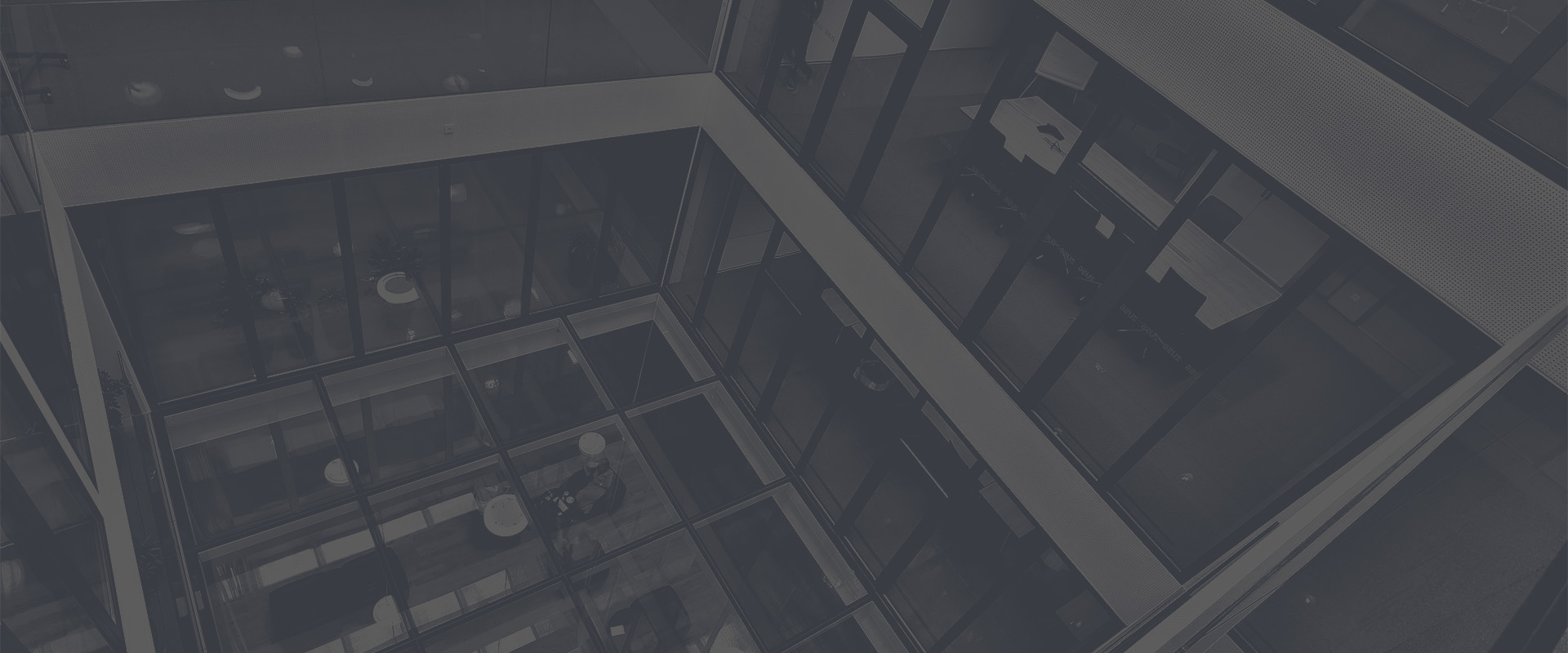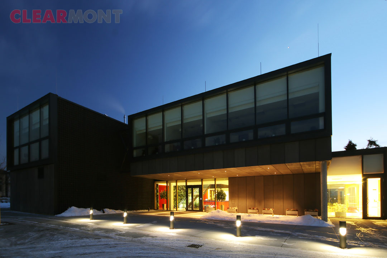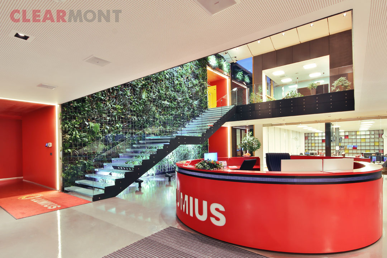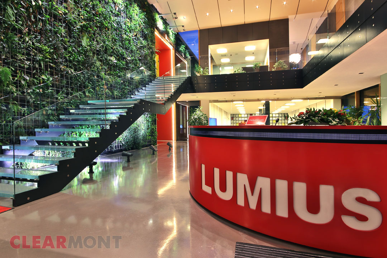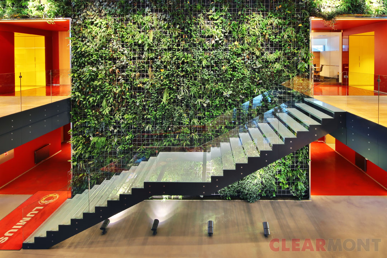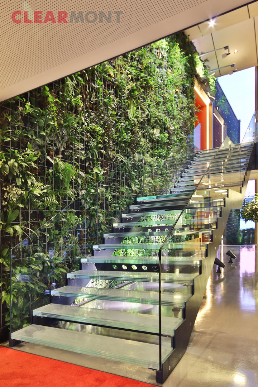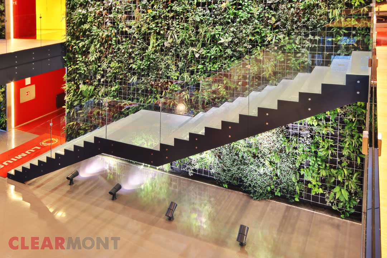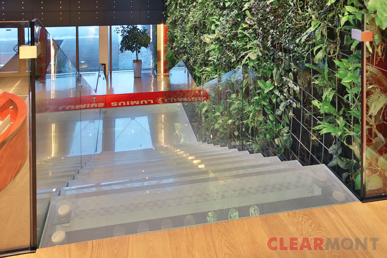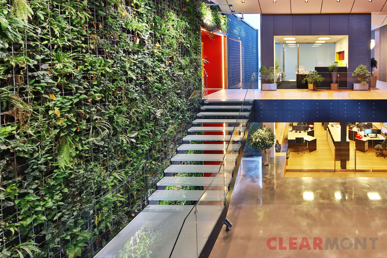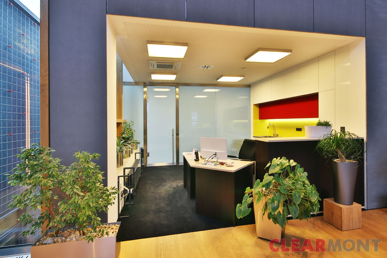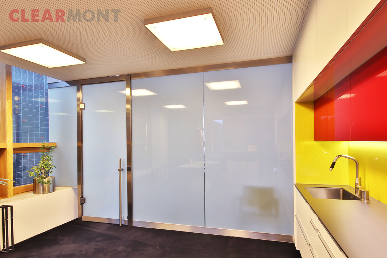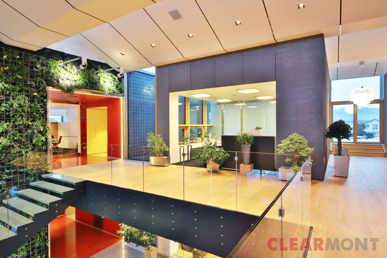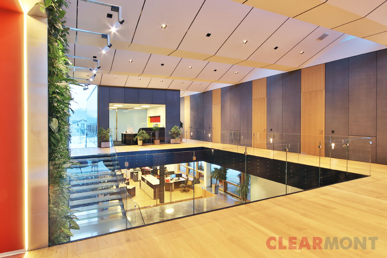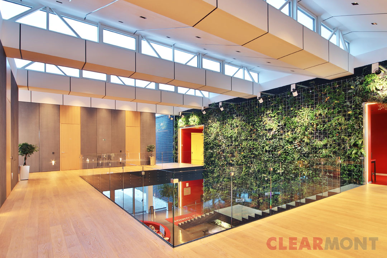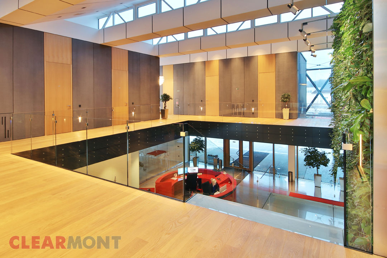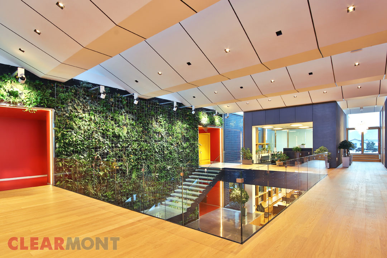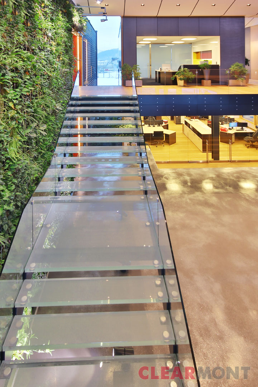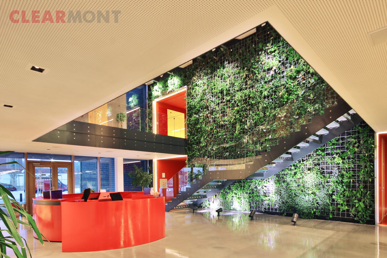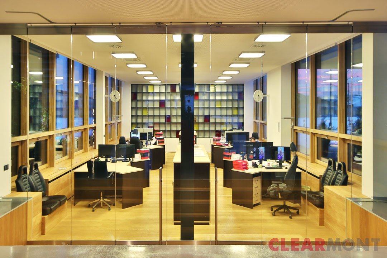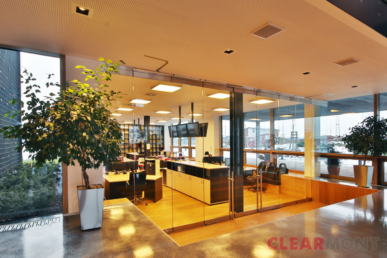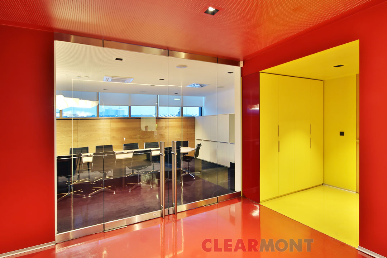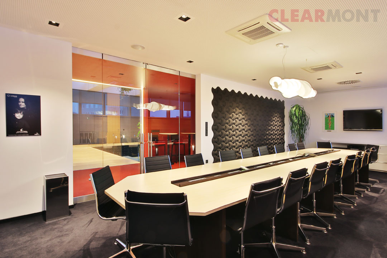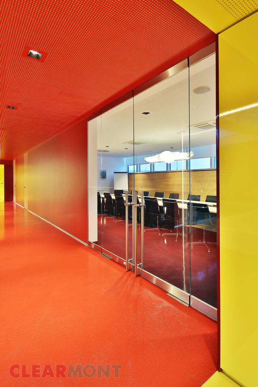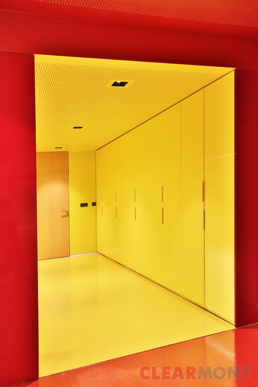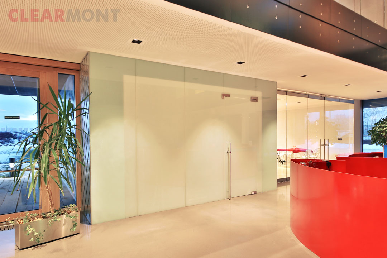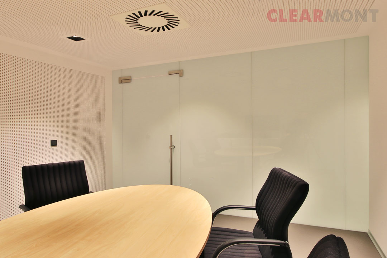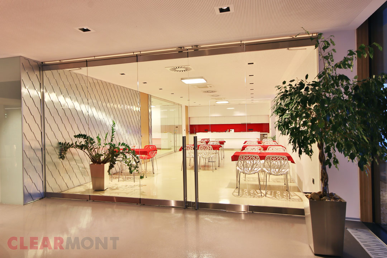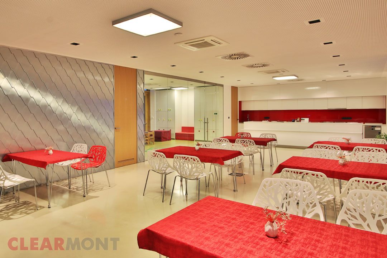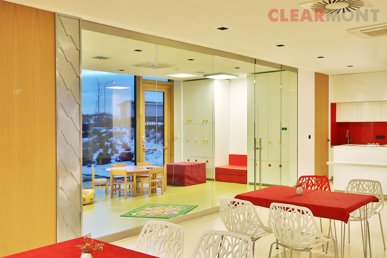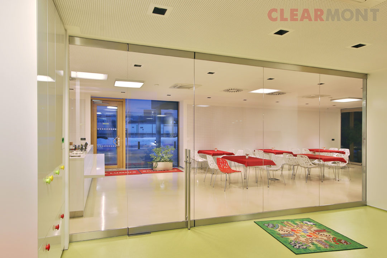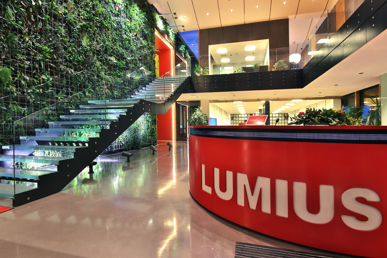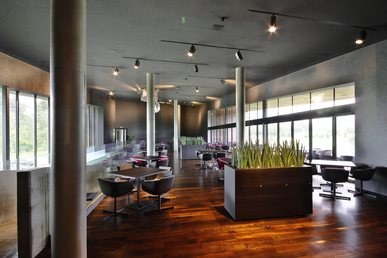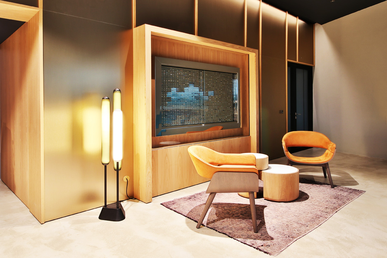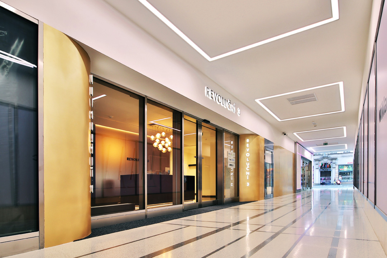Lumius Frýdek-Místek
Lumius has adapted the bold architectural concept of its new headquarters in Sviadnov near Frýdek-Místek to its corporate credo "A world full of energy".
The central entrance hall is dominated by a vertical garden with artificial irrigation and a glass staircase CLEARstep. Its scales made of four layers of tempered laminated ESG / VSG glass are anchored by atypical points connected only to the lower glass. The actual bonding of the glass layers with clear films without optical defects in the form of visible bubbles is technologically extremely demanding and required careful selection of the glass supplier. The exclusivity of the staircase is underlined by the surface treatment of the scales with anti-slip screen printing with corundum powder. We also installed an all-glass CLEARside partition separating the owner's office. The atypical TP rail frame and door frame - both in stainless steel - carry toughened laminated glass with an electrically dimmable thermostatic liquid crystal-based film (the so-called PDLC "smart" glass) that turns the milky glass into completely transparent at the push of a button. The door handle has a floor locking mechanism. The entrance hall was separated by two Dorma HSW-G mobile all-glass walls with a total surface area of 35 m². The door leaves are pivot-sliding, also with locking handles in the floor. The 22 m long all-glass CLEARsave railing on the first floor gallery is certainly worth mentioning. The simple clean look of the glass panels contrasts with the technically demanding anchoring in atypical housings hidden in the floor. The toughened bonded glass itself in the highest extra clear diamond finish with a specially polished edge connects the subtle anchor points of the also atypical bespoke design. Three classic CLEARside all-glass partitions with doors round off our supply of all-glass elements for this ultra-modern building. For their construction we used toughened glass with a thickness of 10 - 12 mm, fixed in TP rails and fitted with Dorma Glas Universal fittings.
